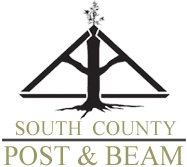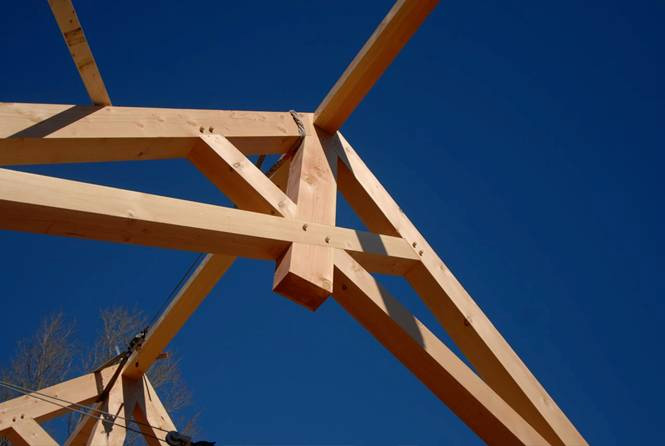TRUSSES |
| A truss
is a supporting structure of framework relying on a triangular arrangement
of webs and chords to transfer weight to reaction points. This arrangement
gives them high strength to weight ratios, permitting longer spans
than conventional framing, and offers greater flexibility in floor
plans. They can be designed in any shape or size, restricted only
by manufacturing capabilities, shipping limitations, and handling
considerations. |
||
Common types of trusses are: |
||
- King post truss |
||
|
||||||||||||||||||||||
|
||||||||||||||||||||||
|
|||||
|
|||||
|
||||||||||||||||||||||||||||||||||||||
|
||||||||||||||||||||||||||||||||||||||
|
||||||||||||||||||||||||||||||||||||||
|
||||||||||||||||||||||||||||||||||||||


